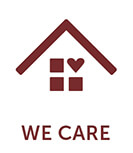Features + Finishes
CLICK A FEATURE FOR MORE INFORMATION
A COMMUNITY THAT’S TRULY UNIQUE
- Nestled along Kanaka Creek Park offering a peaceful parkside backdrop to your morning coffee time.
- Modern farmhouse-inspired exterior facades bringing a mixture of natural materials with wood, and brick accents.
- Hand-set paver walkways adding a touch of sophistication and style to landscaping details.
- Extensive lush natural landscaping throughout brining the natural surroundings inside the community.
- Nature trails just at the doorstep of The Falls, linking residents to over 1.2 Kilometers of community trails, plus connection to Kanaka Creek regional park trail system.
- All homes feature natural gas-forced air heating systems, offering optional central air for the most cost-efficient and comfortable heating and cooling.
- 7 thoughtfully selected exterior colour schemes carefully placed throughout to enhance curb appeal and long-term values.
RESORT STYLE AMENITIES AT THE “COHO CLUB”
- Next-level amenities await the residents at The Falls with exclusive access to “The Coho Club”.
- Outdoor concrete pool and hot tub with outdoor lounging area overlooking both. Poolside time awaits!
- Health club featuring weights, cardio equipment, and yoga studio, all serviced by oversized washrooms to shower up post-workout.
- Full kitchen, dining room, and indoor lounge area for community events, personal parties, out-of-town guest, and much more.
- A dramatic 2-sided fireplace servicing both the expansive outdoor deck and the indoor lounge, a cozy touch for those cool evening gatherings.
- Exterior architectural details featuring extensive exterior brick cladding, wood accents and an abundance of glass, making this the perfect centrepiece to greet arriving visitors and residents.
KITCHENS TO INSPIRE YOUR FAMILY CHEF
- Solid surface quartz countertops, elegant appearance and easy clean up.
- Gas range for convenient instant heat and cost-efficient energy consumption.
- Sleek concealed hood fan. On-trend design feature with functional venting to outdoors.
- Functional kitchen islands for prep cooking, socializing or informal eating area.
- Sleek under-mount sink making clean up easy, and timeless style.
- Undercabinet task lighting casting light where it is needed most while adding a touch of elegance.
- Soft-close doors and drawers to extend the life of cabinetry and reduce unwanted noise.
- Samsung stainless steel appliance package standard with every home.
- Matte black Gerber single lever faucet with pull-out spray- The centrepiece for kitchen quality.
- Handset full height tile backsplash coordinated with each colour scheme, completes the cohesive look while providing easy clean up.
A SPA STYLE RETREAT
- Oversized walk-in shower with glass surround in every primary bathroom, a standard you can’t live without.
- Dual-vanity sinks in primary bathrooms, convenience for busy lifestyles.
- Motion-activated undercabinet lighting in all primary bathroomsproviding a soft light to guide you at night.
- Never run out of hot water with Navien Tankless hot water boiler- A standard that sets the standard.
- Elegant floating-style vanities in all primary bathrooms.
- Matte black Gerber faucets where style and quality meet.
- Quality underfoot with handset oversized ceramic floor tiles available in a selection of curated colours with each interior scheme.
- Primary bathrooms feature matte black framed mirrors full-length of vanity for maximum functionality and visually expanding interior space.
- Hand-set ceramic tiled wall shower surround providing a functional and timeless accent.
IT’S ALL IN THE DETAILS
- High-efficiency natural gas forced air heating systems with optional central A/C with every home.
- Open social floorplans designed for today’s families.
- Oversized windows designed to bring the outdoors in, natural light abounds making spaces brighter.
- 9-foot main floor ceilings standard with every home, Accentuate open areas feeling of size.
- Durable laminate flooring on all main floors, cozy carpeting on stairs, upper floor bedrooms and hallway.
- Matte black lighting, door hardware, faucets and bathroom accessories.
- Colour-coordinated metal accents throughout; consistency of style.
- Sleek roller blinds throughout provides elegant, functional privacy.
- Additional sound separation measures in party walls between homes to reduce any possible noise transmission.
- 2 professionally curated interior schemes offering a choice of colour palettes and cohesive theming to suit a variety of personal tastes.
WE STAND BEHIND OUR HOMES, GUARANTEED
- Every Epic home is Built By People Who Care. How do we show we care?
- We are always responsive and available to answer questions, provide information and solve problems. We return all phone call or email inquiries within 24 hours.
- We proactively communicate with you throughout the construction process and provide monthly updates so you feel informed about your homes progress.
- We don’t do deficiencies. We strive to deliver every home with zero deficiencies. But if there are, we will rectify them within 30 days of you moving in.
- Epic Homes is a registered builder with BC Housing and WBI Warranty.
- 2-5-10 year warranty coverage is included on every home.
- Dedicated in-house customer care team ready to assist you after you move-in.
- Convenient online customer care portal availably on our website for easy communication with our team.
- Local builder, local team, we are here when needed with our 25 years of building history in Maple Ridge.
