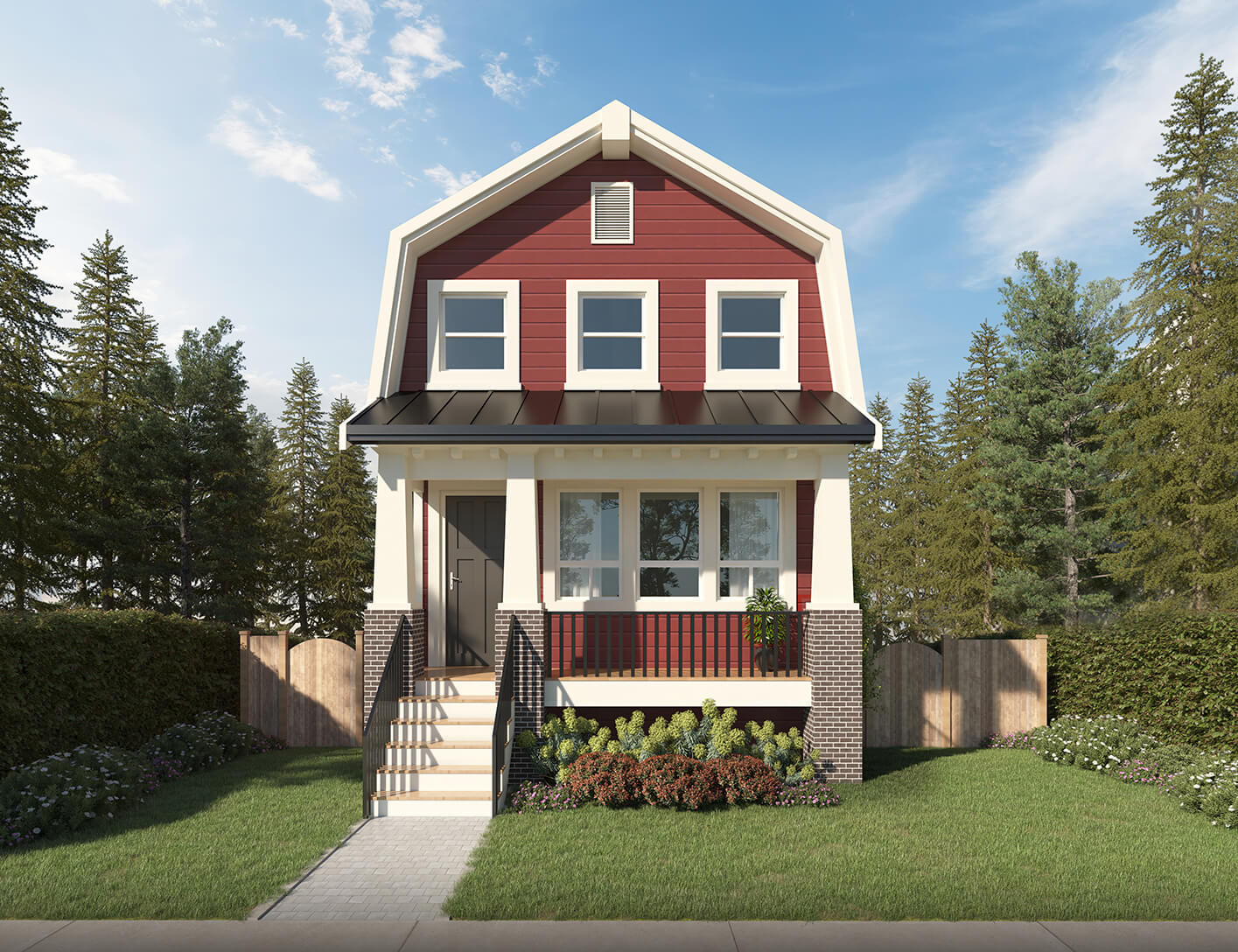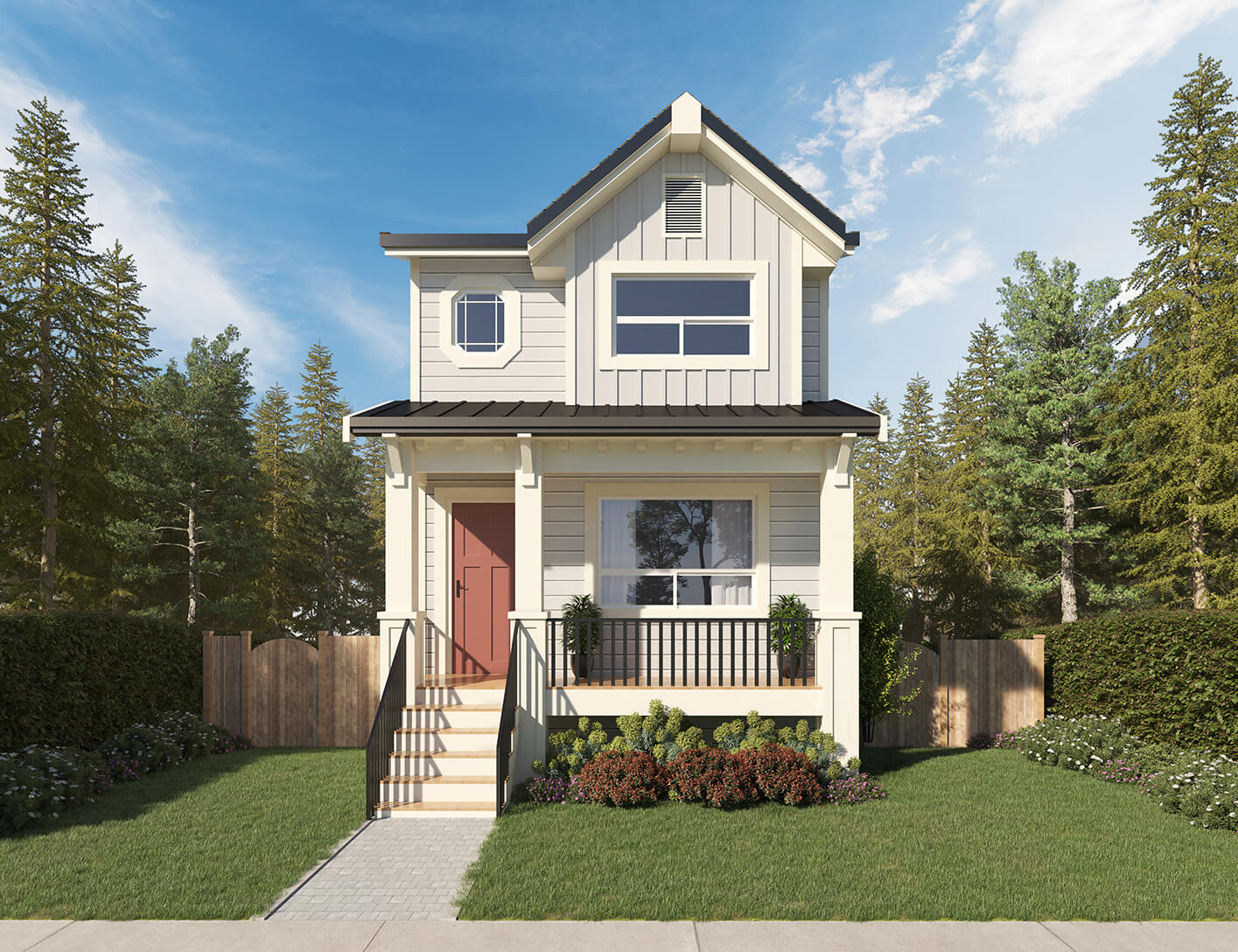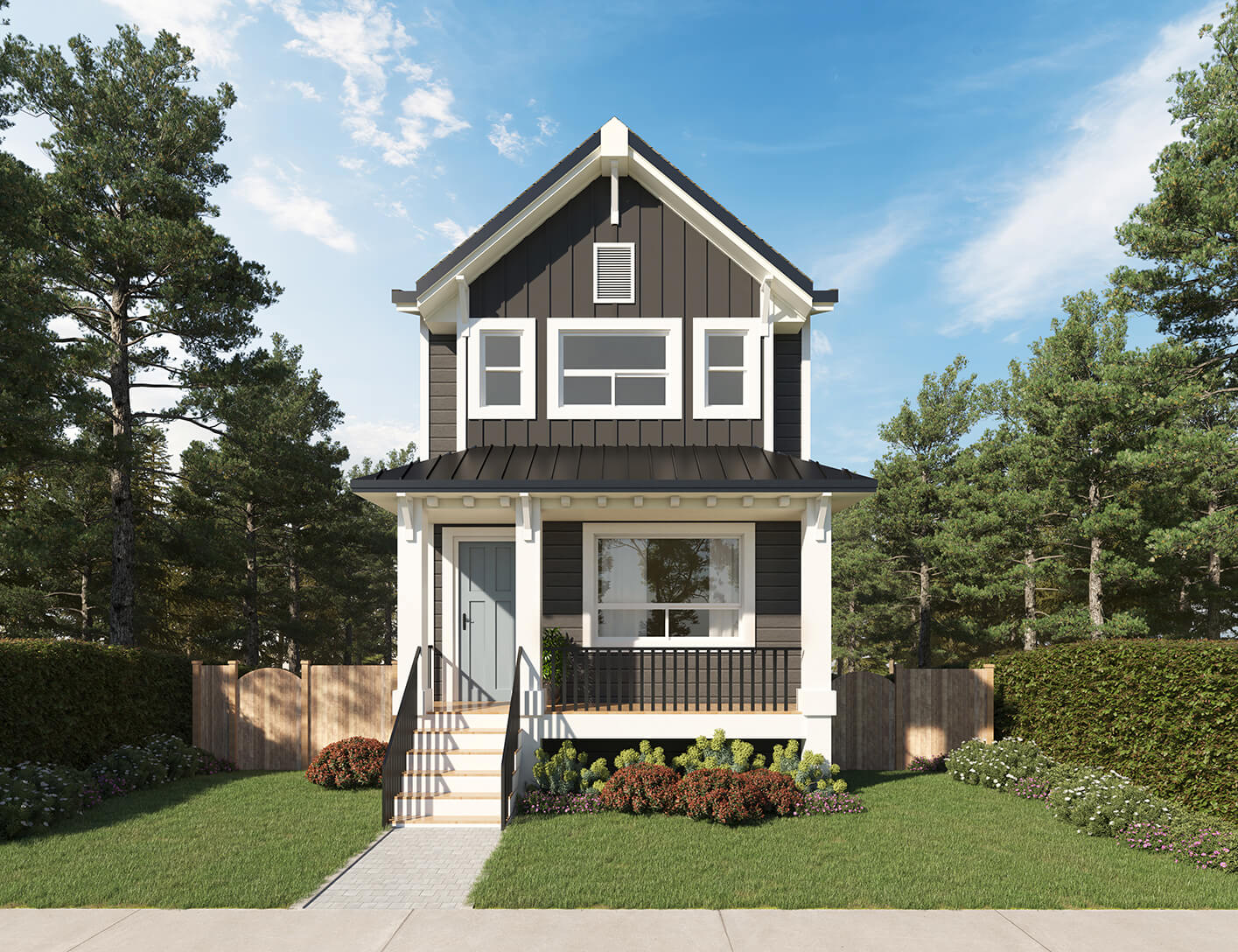Weston
3 or 5 BEDROOM
2,089 TOTAL SQ. FT.
2,089 TOTAL SQ. FT.
Weston
3 or 5 BEDROOM
2,089 TOTAL SQ. FT.
2,089 TOTAL SQ. FT.
Main Floor
715 SQ.FT. FLOOR AREA / 59 SQ.FT. PORCH / 72 SQ.FT. DECK
Second Floor
668 SQ.FT. FLOOR AREA / 43 SQ.FT. STAIRS
Unfinished Basement Option
706 SQ.FT. FLOOR AREA / 39 SQ.FT. SUNK. PATIO
Finished Basement Option
706 SQ.FT. FLOOR AREA / 39 SQ.FT. SUNK. PATIO
Detached Garage
392 SQ.FT.


