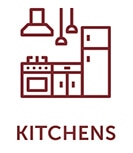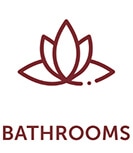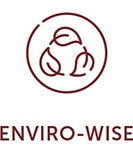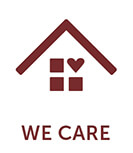Features + Finishes
CLICK A FEATURE FOR MORE INFORMATION
Modern Farmhouse Inspired Exteriors
- Each home is carefully crafted and designed with six professionally coordinated exterior schemes to match the community theme and maximize long-term value.
- Open gable roof lines with various wood accents and metal roofing add detail and accentuate the farmhouse look and style, complementing the varied streetscape.
- Exterior porches expand and transition the living area to the front of the homes.
- A combination of concealed pot and black farmhouse lighting on all exteriors. Gooseneck farmhouse accent lighting on select homes.
- Front-drive and lane access double car enclosed garages with every home.
- Custom set paver driveways & walkways to provide a unique entry to every home.
- Master-planned controlled streetscape and architectural theming throughout the community.
Kitchens To Inspire your family Chef
- Spacious oversized pantries in every home give your kitchen a coveted farmhouse feel.
- Slimline shaker-style and flat panel doors provide a timeless and modern element to every home.
- Upper cabinets extend full height to ceilings, complete with oversized crown moulding for a truly custom kitchen.
- Soft-close doors and drawers add to the longevity of your cabinets.
- Under-cabinet task lighting standard in all homes.
- Large island for prep cooking, socializing, and family gatherings.
- Genuine Caesarstone® quartz tops for appearance and easy maintenance.
- Oversized undermount stainless steel Blanko® sinks with a single basin complement the modern farmhouse theme.
- Single handle high-arc pull-out spray Gerber® faucets are the perfect centrepiece for a quality kitchen.
- Samsung Stainless Steel appliance package is standard with every home.
- Gas range or built-in wall oven, gas cooktop, and microwave in select models, equipment provided with the family chef in mind.
A Spa Style Retreat
- Elegant floating vanities and under cabinet lighting in primary bathrooms and powder rooms.
- Dual vanity sinks in primary bathrooms.
- Genuine Caesarstone® quartz tops and hand-set oversized floor tile.
- Oversized walk-in showers with 10 mm frameless glass enclosures.
- Free-standing soaker tubs in select homes provide a spa-like experience.
- Black framed oversized mirrors in primary bathrooms, and powder rooms are functional and on-trend.
- Motion-activated under cabinet lighting to guide you at night and provide a soft, elegant touch.
- Never run out of hot water again, with tankless Navien hot water systems standard with every home.
It's all in the details
- Depending on the model, flexible floorplans provide configurations to accommodate 3 to 6 bedrooms.
- Vaulted ceilings in all primary bedrooms and large, oversized windows on the main and upper floors create a more spacious feel with abundant natural light.
- Standard “step lights” in internal stairways leading to upper floors help guide your way at night.
- All homes are built with engineered beam floor joist systems to reduce “squeaky” floors.
- Basements feature separate entries and multiple “above grade” windows to maximize natural light.
- Some models offer an available option for a legal suite in the basement.
- Move-in ready standard features include deluxe appliance package, roller blinds, garage door openers, fencing and landscaping.
Enviro-Wise Features
- 95% efficient 2-Stage natural gas furnace controlled by a programmable digital thermostat.
- LED pot lighting uses minimal electricity while offering extending life to traditional lighting.
- Super high efficient tankless hot water boiler by Navien® complete with recirculation line.
- Vinyl frame, thermally broken, double pane low E windows.
- High insulation values to reduce energy consumption.
- All homes provide rough-in for future solar hot water heating with conduits running from attic to mechanical room for future solar conversion.
- In-ground rainwater storage to reduce the impact of high water volume on adjacent creeks, streams, and city infrastructure.
- Permeable hard surfaces on all lots, paver driveways and walkways to allow more water back into the soil.
We stand behind our homes, Guaranteed.
- Every Epic home is Built By People Who Care. How do we show we care?
- We are always responsive and available to answer questions, provide information and solve problems. We return all phone call or email inquiries within 24 hours.
- We proactively communicate with you throughout the construction process and provide monthly updates so you feel informed about your homes progress.
- We don’t do deficiencies. We strive to deliver every home with zero deficiencies. But if there are, we will rectify them within 14 days of you moving in.
- Epic Homes is a registered builder with BC Housing and WBI Warranty.
- 2-5-10 year warranty coverage is included on every home.
- Dedicated in-house customer care team ready to assist you after you move-in.
- Convenient online customer care portal availably on our website for easy communication with our team.
- Local builder, local team, we are here when needed with our 25 years of building history in Maple Ridge.





